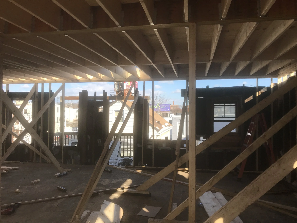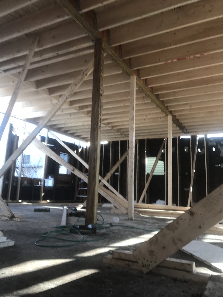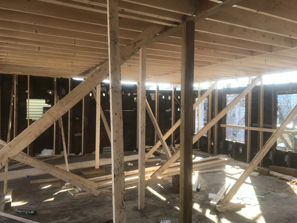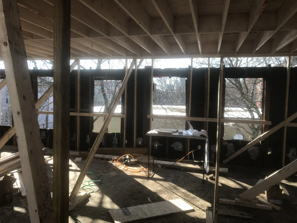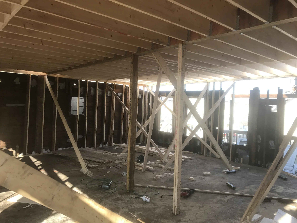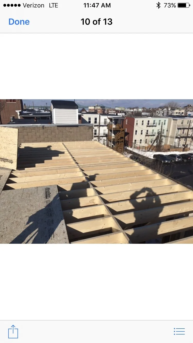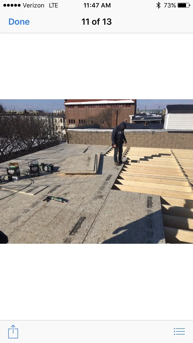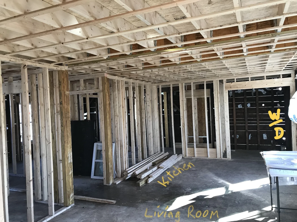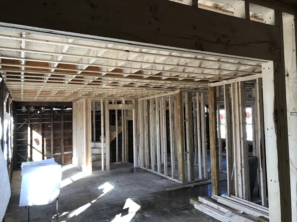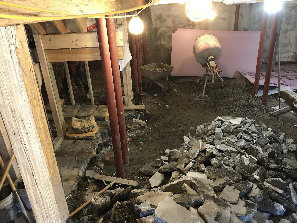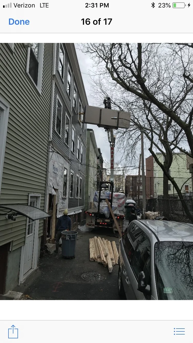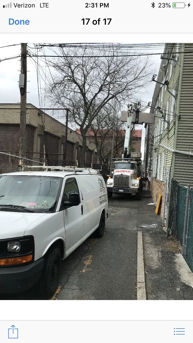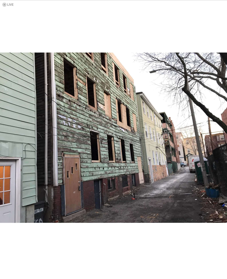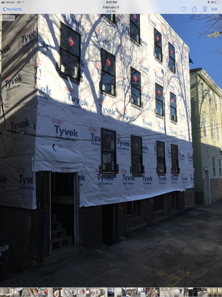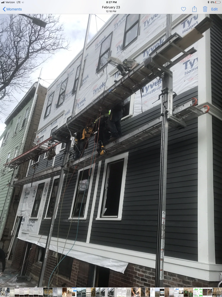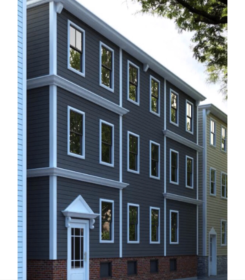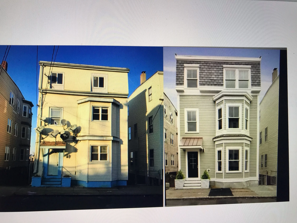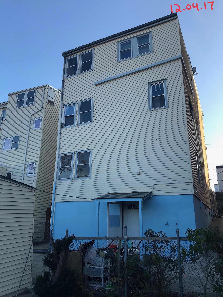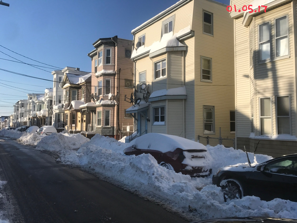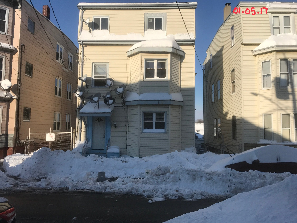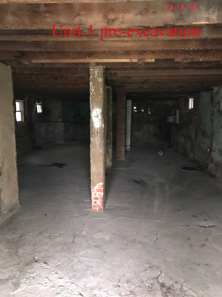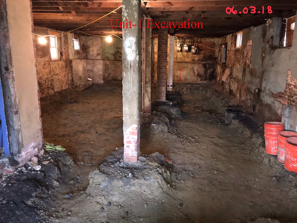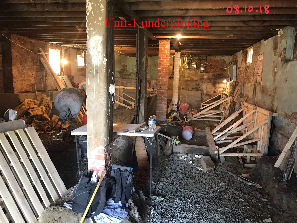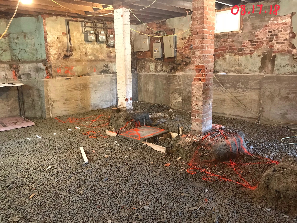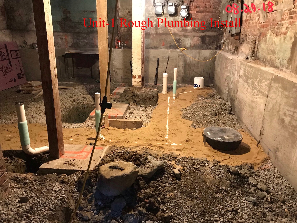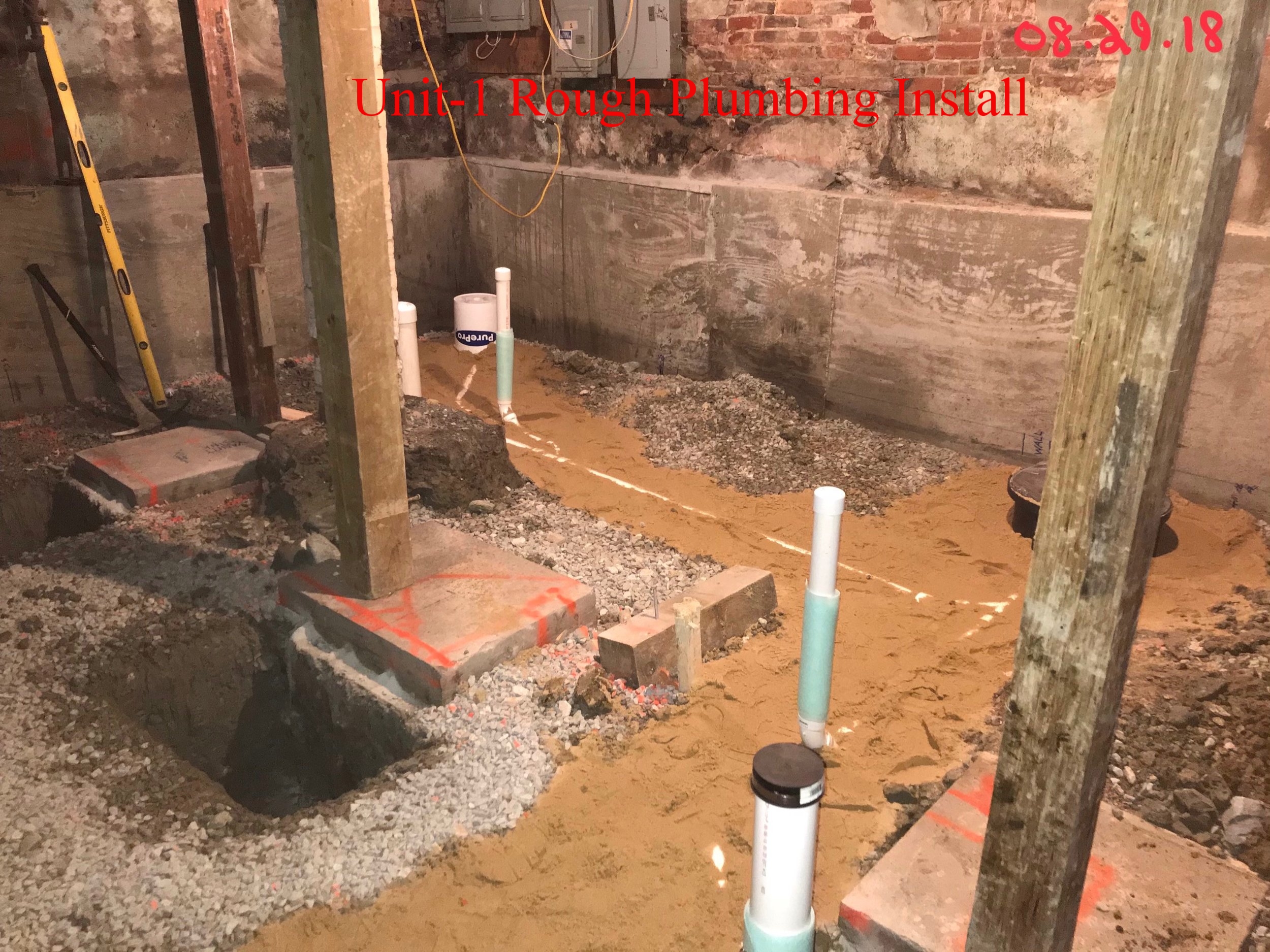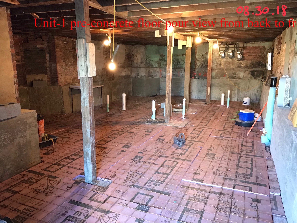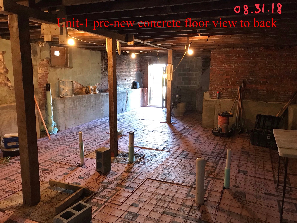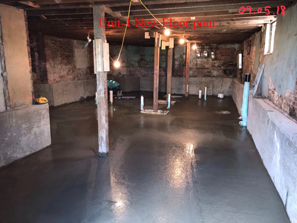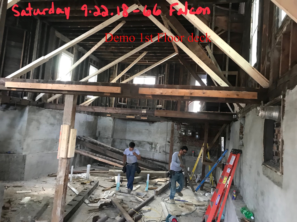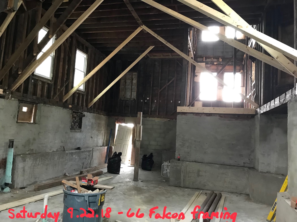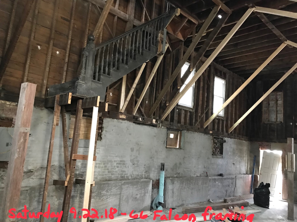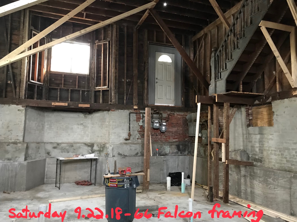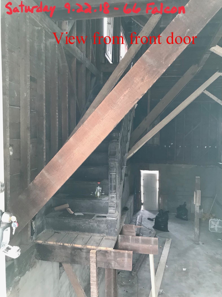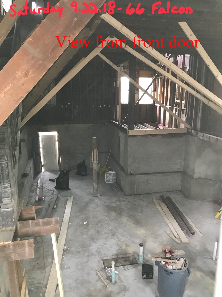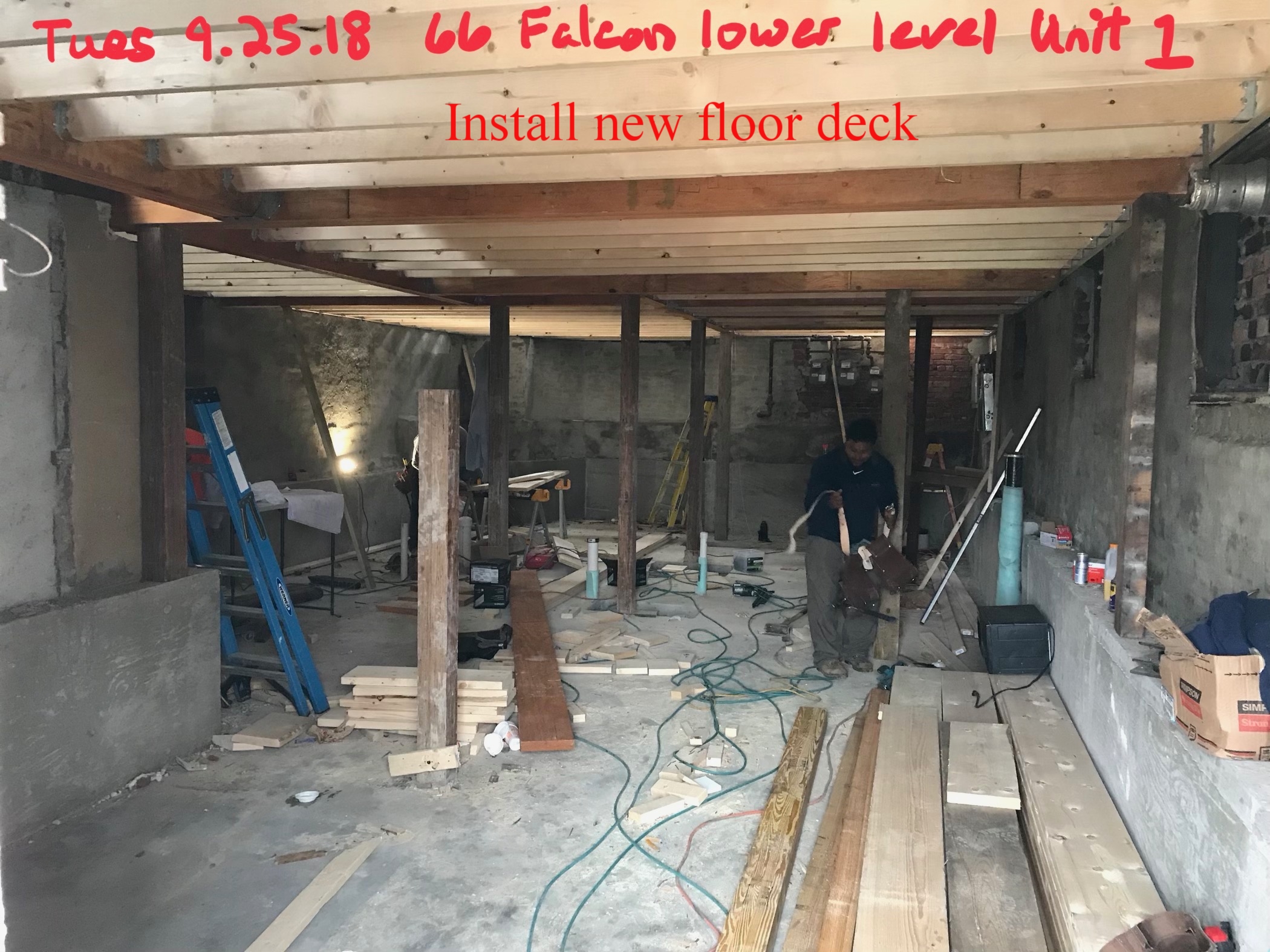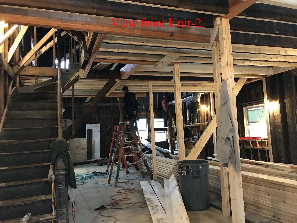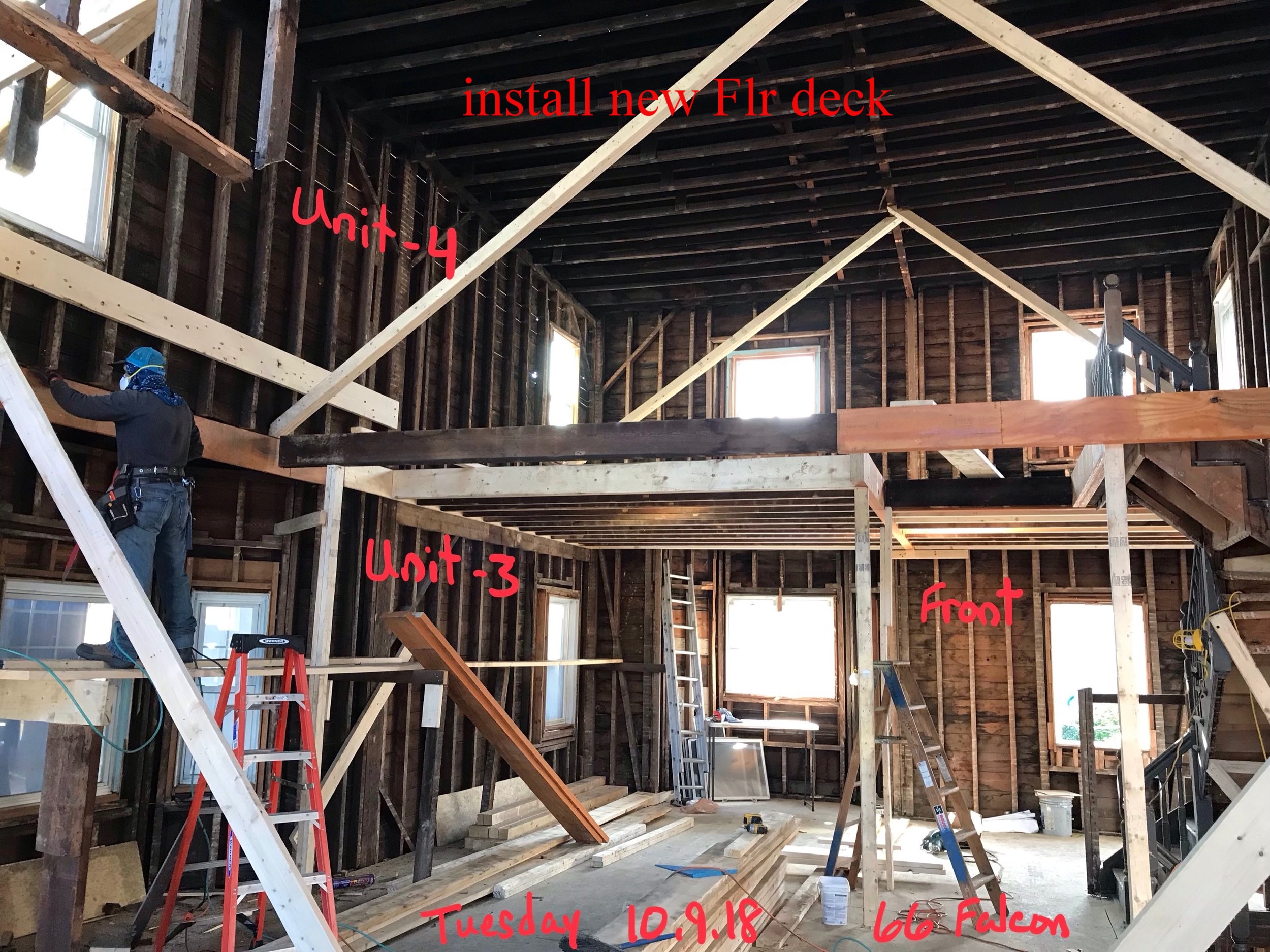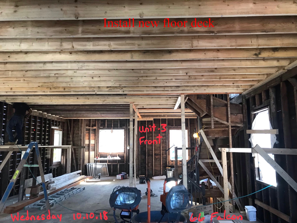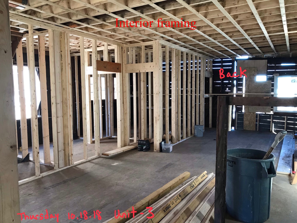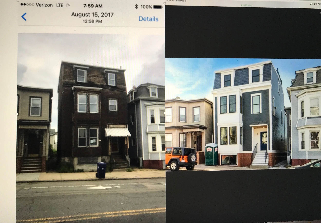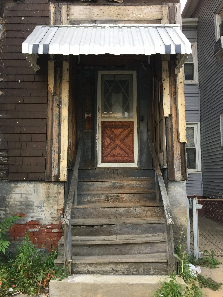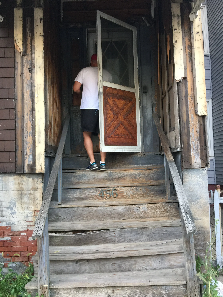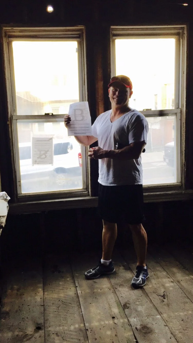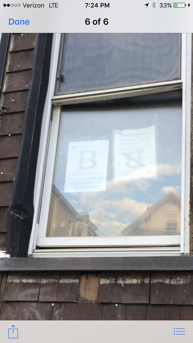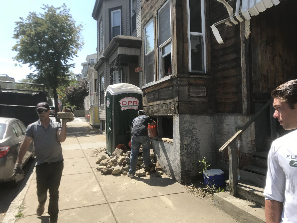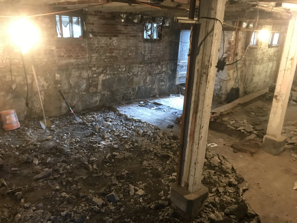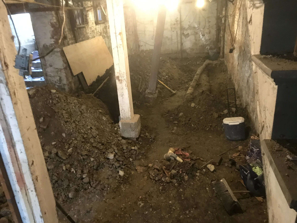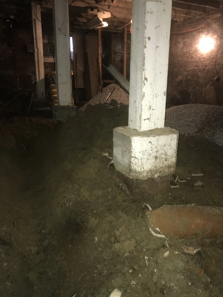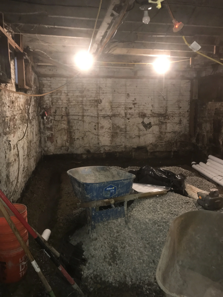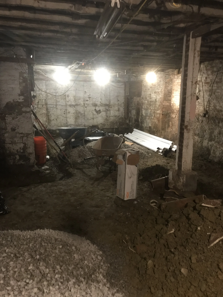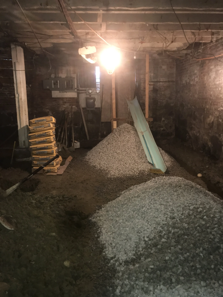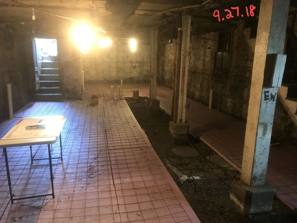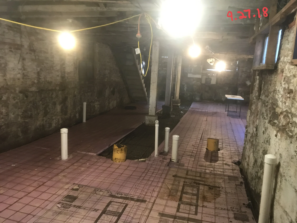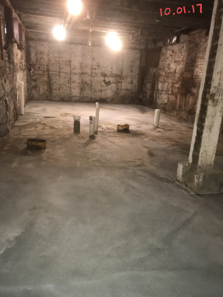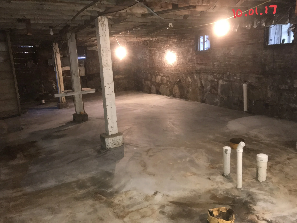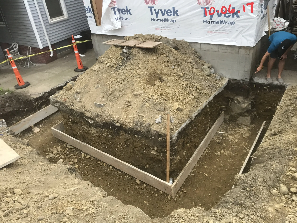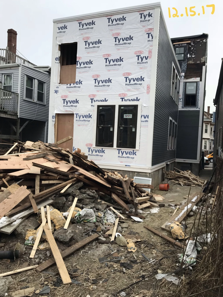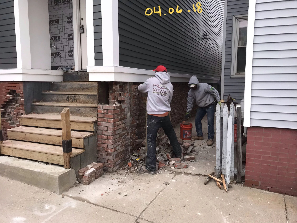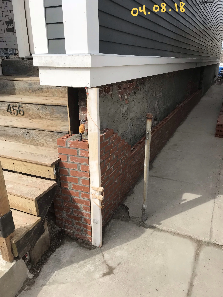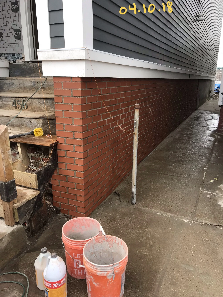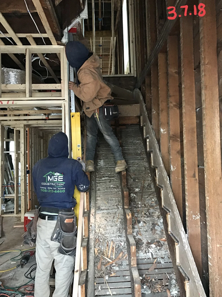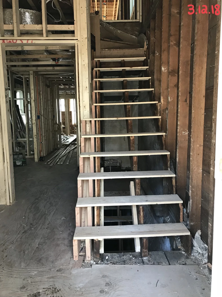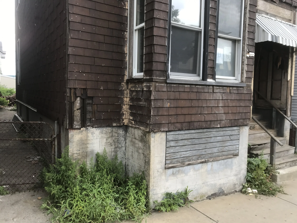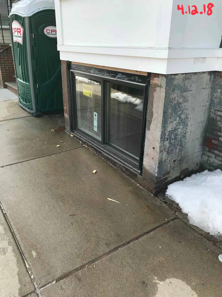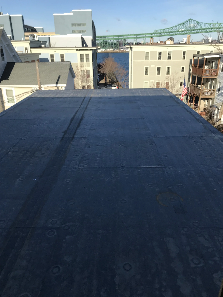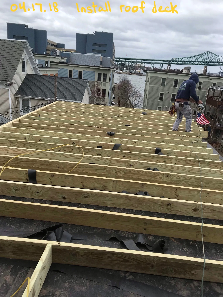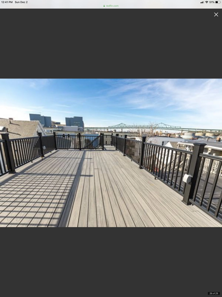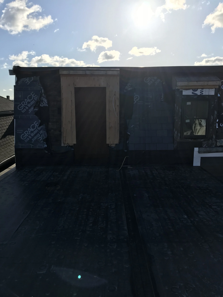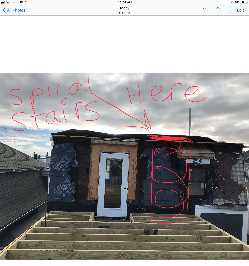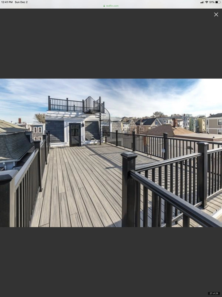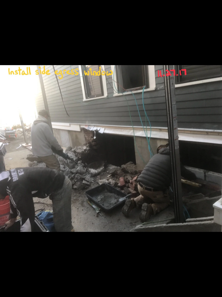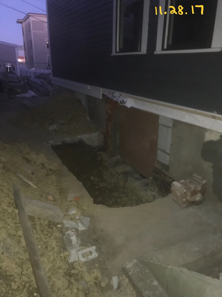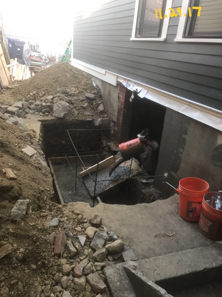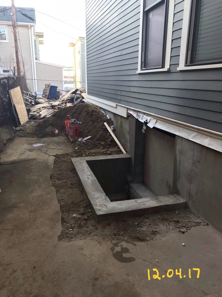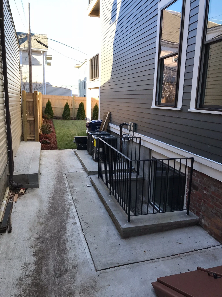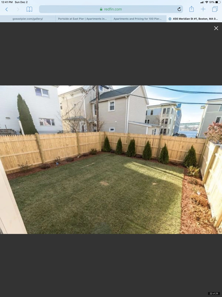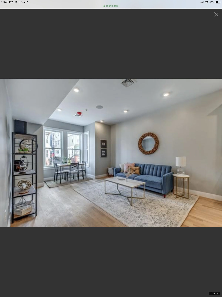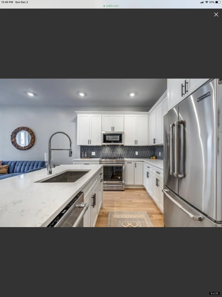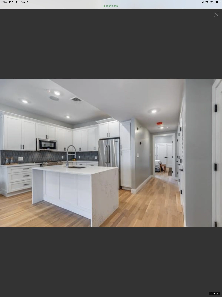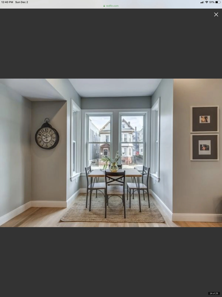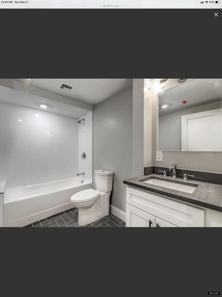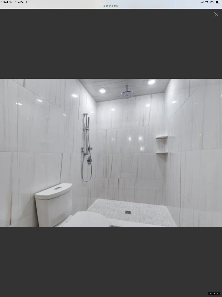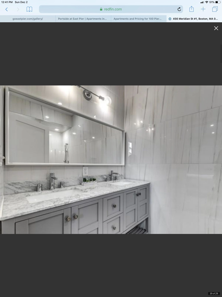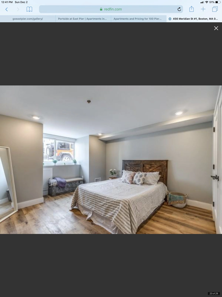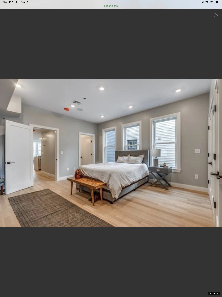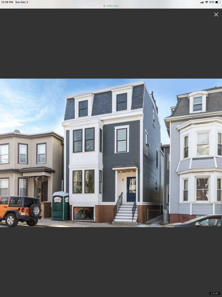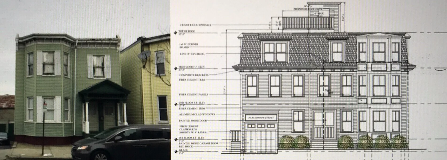Features Overview
The following are some past completed projects.
7-8 Anthony J. Grieco Terrace Boston - Before & After
Feature 1
7 Anthony J Grieco Terrace East Boston was an extensive renovation involving a complete gut renovation condo conversion & This is a 3 floor 3 family located blocks from Maverick T station.It was structurally in the worst shape of any the other projects we have.11.7.17 we received our building permit for Grieco terrace.The next day framing began. The existing un-sound floors and structure were removed and new installed. The removal of the old and install of the new began in the basement/first floor and progressed up. Everything old was removed and all new installed. This is new construction. Construction phase was completed in August 2018 & all units pre-sold before hitting the MLS.
Swipe or click the photo below for timeline photo’s.
66 Falcon Street Boston - Before & After
FEATURE 3
Managed construction phase through rough sign off. Required special removal and cleanup of asbestos exterior layer of shingles. This was also an extensive full gut renovation which included removing everything but the shell of the old structure and rebuilding new as well as a basement dig down to add ceiling height for an additional unit and underpinning of foundation walls to make structurally sound. This project also involved successfully getting approved by the community, Mayors Office and ZBA to build a deck structure on the roof.
Swipe or click the photo below for timeline photo’s.
456 Meridian Boston - Before & After
Feature 2
Managed full time through rough construction phase sign off and part time through finish phase. This was an extensive full gut renovation and condo conversion which included a basement dig down and underpinning of foundation walls and new structural LVL’s throughout to reinforce the structure throughout and acomodate an open floor plan. This project involved getting approval from the community, Mayors Office and Boston’s Zoning Board of Appeals for addition a new foundation to accommodate more square footage and building a roof deck.
Swipe or click the photo below for timeline photo’s.
210 Bremen St Boston - Before & After
FEATURE 4
Successfully got under contract and managed from start to finish the full gut renovation and condo conversion of this three family built in 1901 situated on the greenway directly across from the YMCA. This was an extensive renovation which included successfully getting approval from the community and Boston Zoning Board of appeal for building a deck on the roof which affords an amazing view of the city.
Swipe or click the photo below for timeline photo’s.
30 Condor St Boston - Before & Planned
Feature 3
Successfully got under contract an existing 2 family and through teamwork had approved at community meetings and subsequent zoning board of appeal hearing approval for construction of six units consisting of aprox 1200-1300 sq ft with one garage deeded parking spot per unit.



